High-end residential New-Builds & Extension – with Haus Engineering Consultancy Ltd.
Auckland, New Zealand
Involvement in high-end residential new-builds and extensions with large open spans and high ceilings where we provided the gravity and bracing designs and supported the project from the early planning stage until completion.

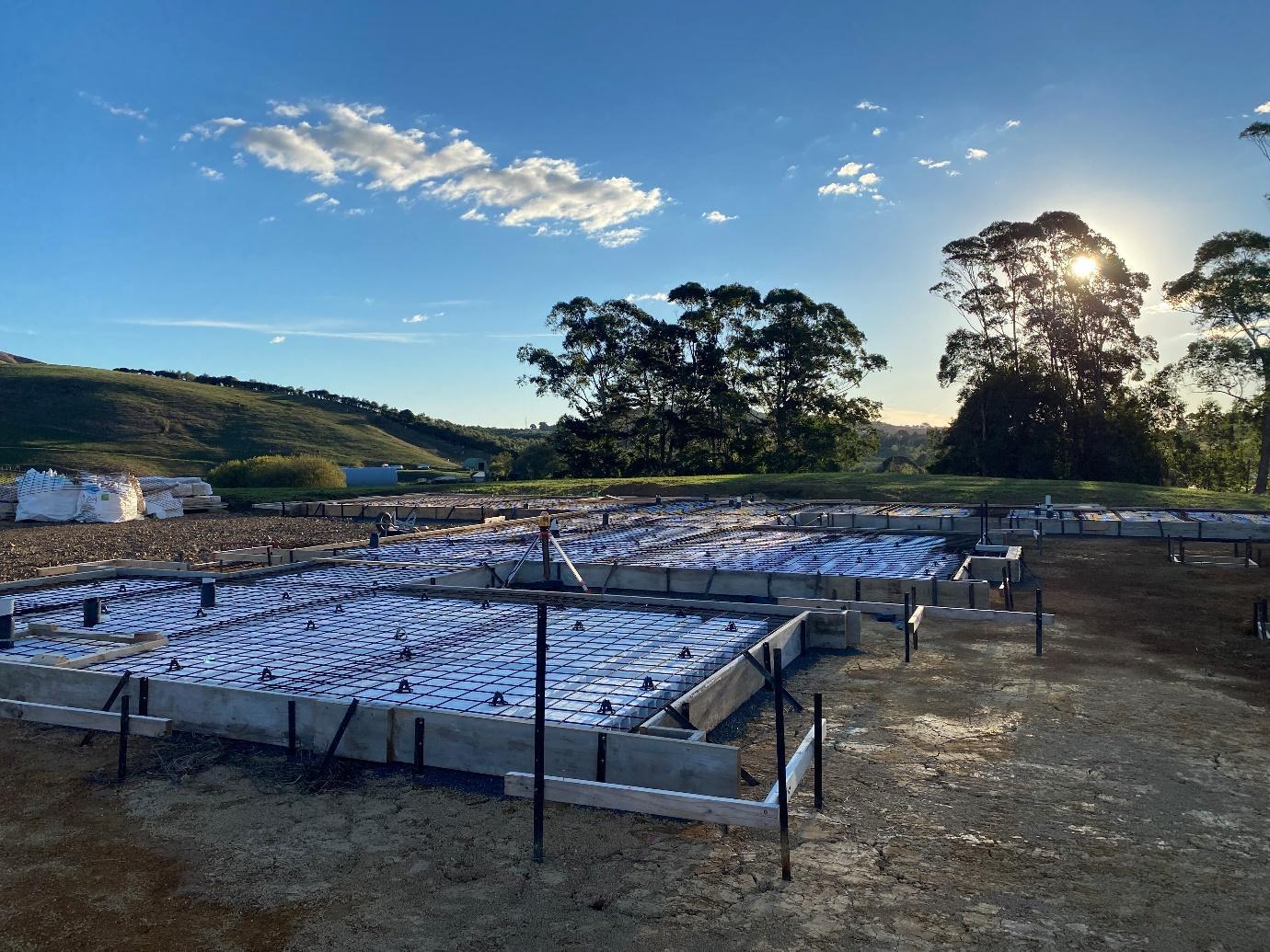
Te Huka Binary Plant – Power Station – with Haus Engineering Consultancy Ltd.
Taupo, Waikato, New Zealand
Haus supported Naylor Love and Contact Energy at the Te Huka Binary Plant – Power Station in Taupo with the design of three masonry block wall buildings partially retaining for additional switchboards and services storage in close coordination with other consultants. The buildings had to satisfy all Owner Technical Requirements for the power plant project and included seismic steel frames for movement-sensitive services.

Suburban Rail Loop – Package C- with WSP
Melbourne, Victoria, Australia
The first stage of the Suburban Rail Loop – SRL East – is a fully-tunnelled 26-kilometre metro corridor between Cheltenham in the South and Box Hill in the North. The line will include six stations, including new interchanges with existing heavy rail stations at Cheltenham, Clayton, Glen Waverley and Box Hill, with new stations at Monash and Burwood. The Suburban Rail Loop Authority (SRLA) has separated SRL East into seven packages. Included in the scope of Works Package C are the tunnelling and cross passages between Cheltenham and Glen Waverley, and Clayton and Monash station box excavations, including temporary retaining structures. Laura has been involved in the tender phase of this project for the last 3 months developing construction methodologies and providing temporary and permanent works designs. The designs include permanent & temporary D-walls and the permanent work design for the Clayton station south adit. Design challenges were flotation issues that were dealt with introducing ground nails.
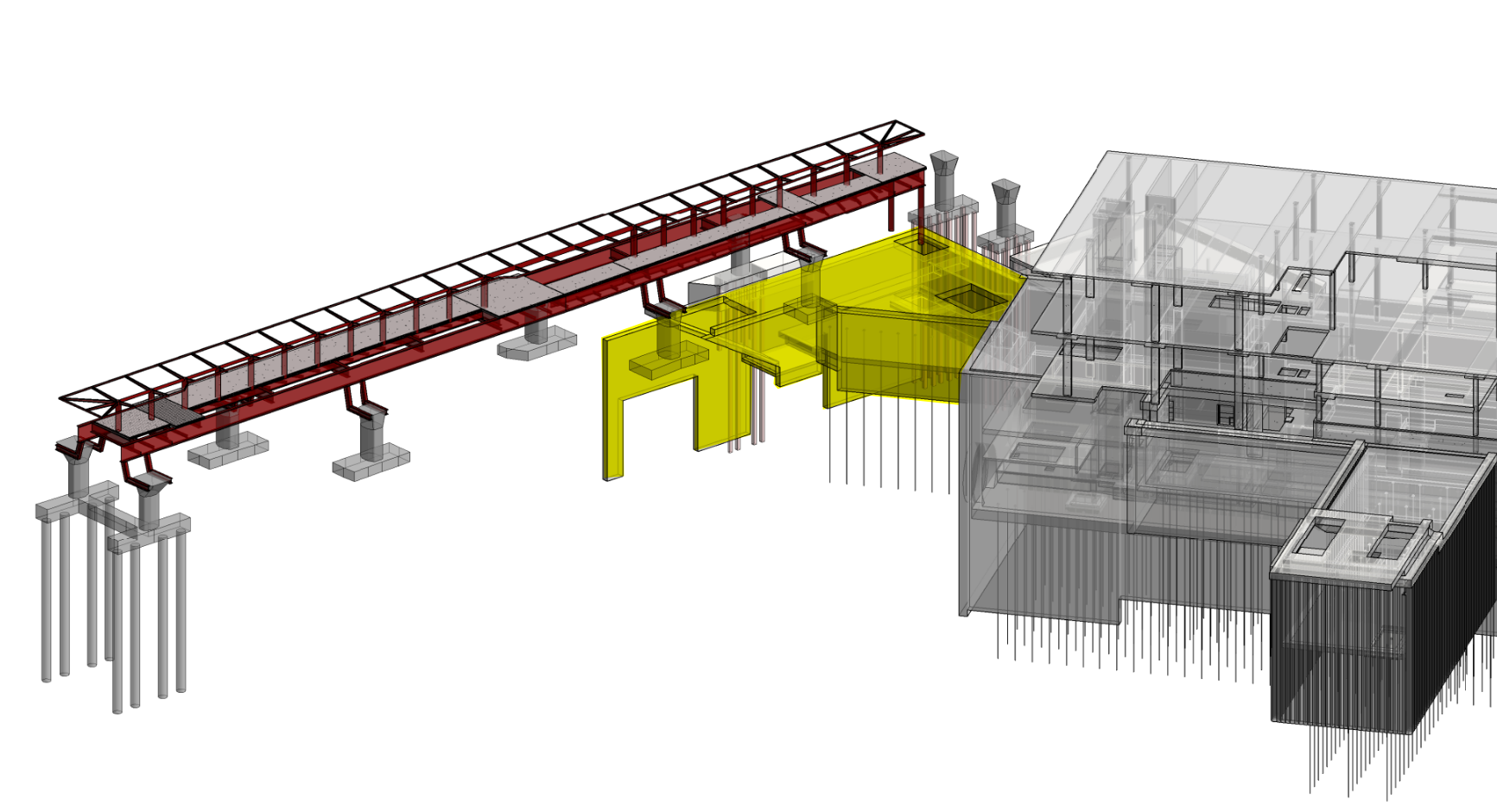
Holsworthy Overbridge Project – with WSP
Holsworthy, New South Wales, Australia
The Heathcote Road Upgrade – Infantry Parade to the Avenue project was constructed on behalf of Transport for NSW (TfNSW) by Ertech. The scope of work on the project includes widening the existing road and duplication of the existing road bridge over the T2 T8 Airport Railway Line. The alterations to the existing road bridge of the T2 T8 Airport Railway Line require staged temporary works to allow partial demolition of an existing reinforced soil retaining wall (RSW) and construction of a new bridge foundation and deflection wall. Laura has been involved in construction staging, temporary work design of propping systems for existing structures, and the design of temporary retaining walls.
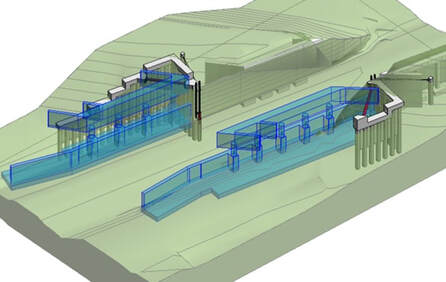
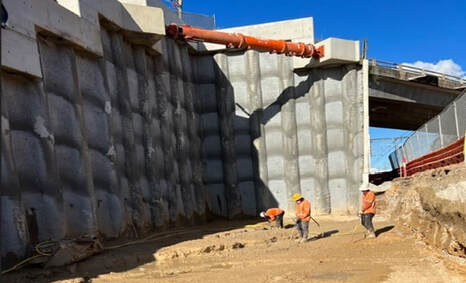
Lihir Gold mine – with WSP
Lihir, Papua New Guinea
Newcrest Mining Ltd (NML) operates the Lihir Gold Mine and processing facility on Lihir Island in Papua New Guinea. The Lihir Open Pit is hosted within the remnants of a collapsed volcanic cone called the Luise Caldera. Production mining commenced at Lihir Open Pit in late 1996 and has operated continuously since this time using conventional unsupported pit slopes to provide access to ore material at an acceptable factor of safety. As part of the mining strategy, Golder is supporting NML through the provision of engineering design services for the Phase 14A pit slope which involves the use of a combination of shotcrete & reinforcing mesh face support and waler beam & ground anchor support to enable steeper pit walls and provide access to additional ore. Laura has been involved in the Lihir project for 1 year. She was involved in face stabilization designs and optimisation which included waler beam, steel anchor head, shotcrete, and fibrecrete design. During her 2 months on site, she led the QA process and was onsite support for structural queries.
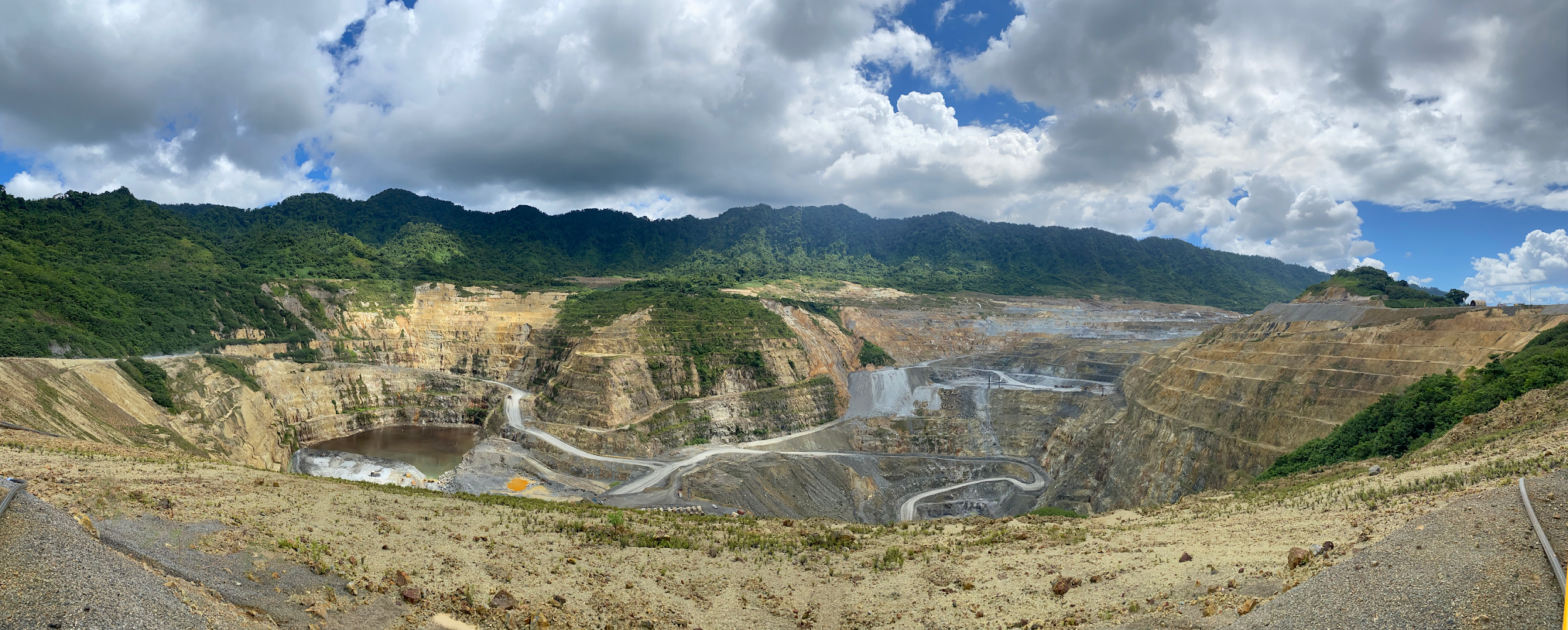
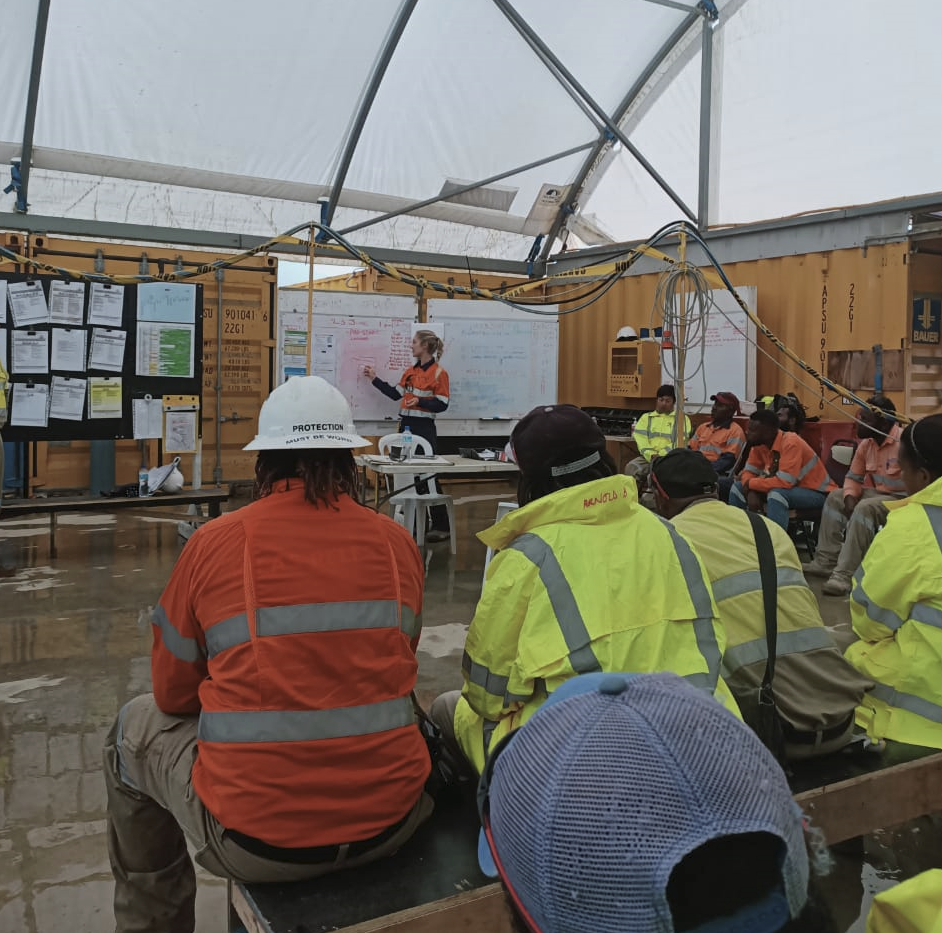
Various Residential & Commercial Projects – with Blueprint Consulting Engineers
Auckland, New Zealand
Responsible for the tender, design, planning, and successful delivery of various commercial and high-end residential structures. Completing structural analysis for various structural elements such as reinforced concrete, masonry, timber, and steel structures for commercial and residential buildings. Completing seismic assessments and strengthening designs. Coordination with clients, consultants and contractors to achieve the most cost-effective outcome. Providing support during the construction phase.
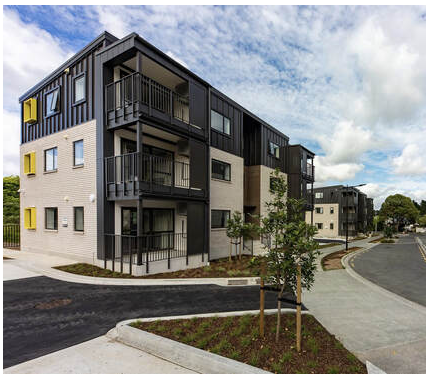
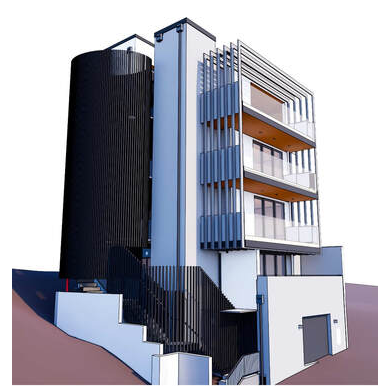
The New Zealand International Convention Centre – with Fletcher Building
Auckland, New Zealand
The New Zealand International Convention Centre contains 32,000m2 of commercial space, 1327 underground carparks and a 300-room 5-star hotel. The project has a footprint of 100x100m and has an almost 25m vertical depth at the deepest point. Laura has been involved in developing of construction methodologies, erection methodology for steelwork and design of temporary works items. She completed the lifting design and modelled the Hobsons Street Bridge lift with two mobile cranes on Hobson Street and created a video for training purposes of the site team. The Bridge was successfully lifted into place on the 24th of October 2020.
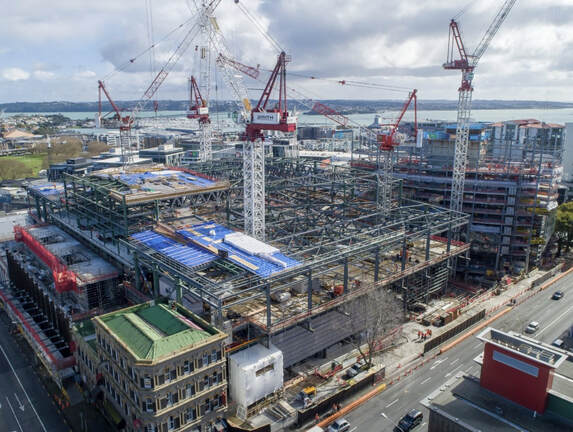

Connect
T: 027 556 0735
E: laura.campbell@haus-engineering.co.nz

© 2026 Haus Engineering
